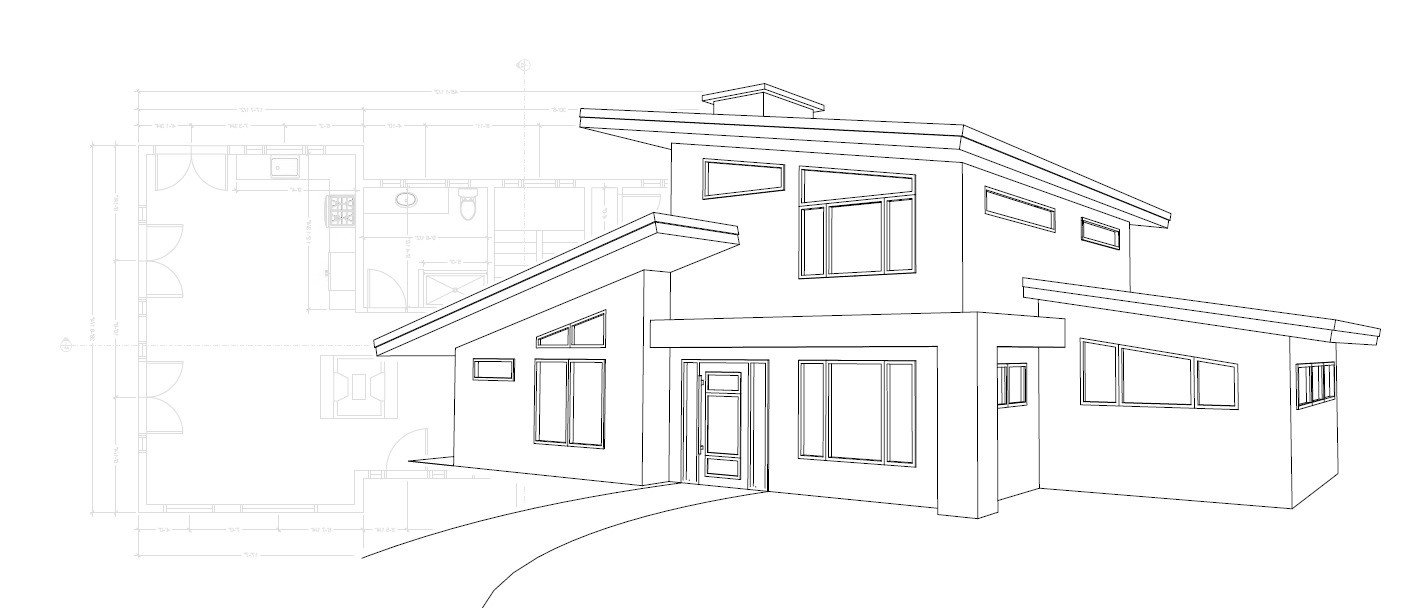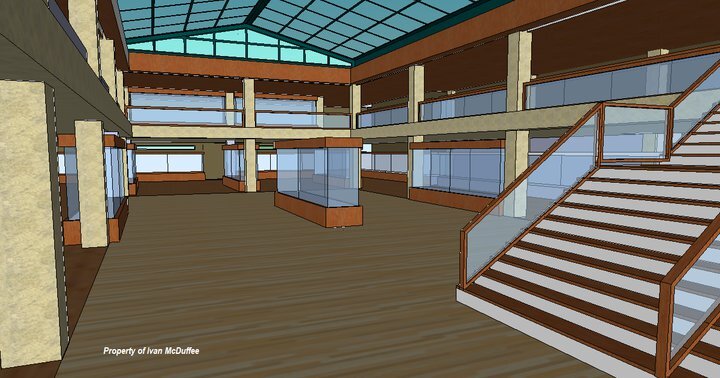
Conceptual Designs
Fenway Park Complex
Designed and modeled as my senior thesis project, this complex was created as a centralized location for fans and tourist to gather and enjoy the modern amenities at one of the oldest ballparks in America. My main focus was to create a façade that reflected the historic façade of Fenway Park so to blend into its surroundings, but create a new space that celebrated the 100+ years of the iconic park. This building included an area for vendors with large overhead doors that opened the space to the outside along what is now known as Jersey St., creating a balance of interior and exterior space. The center atrium further accentuated the blend of interior and exterior space, with a large skylight assembly allowing plenty of natural light in.








Inhabitable Wall
This project was for a design studio class while I was attending the Boston Architectural College, and was an exercise to explore how we interact with positive and negative spaces created within a structure. It started as a 2D composition created through the use of intersecting lines and contrasting colors, which then evolved into a 3D model. We were then tasked to use the 3D model as an inspiration for a structure - The Inhabitable Wall - where we were to imagine two individuals, the voyeur and the exhibitionist, interacting within the space. The goal was to create multiple iterations of a plaster poured model in order to study and adjust the spaces created. By using plaster, we were forced to understand that our negative space in the form would become the positive space of the model, further challenging us always consider

2D Composition

3D Model

3D Model

1st Iteration

2nd Iteration

3rd Iteration

4th Iteration

5th Iteration

Final Iteration - Inhabitable Wall

Final Iteration - Inhabitable Wall

